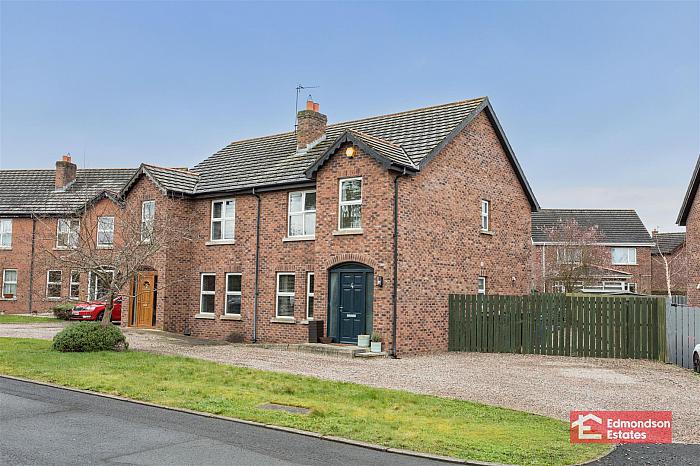Key Features
3 Bedroom Semi-Detached Home
Sunroom
3 well proportioned bedrooms - Master with Walk-in Wardrobe
Generous Plot in quiet Cul-de-sac Location
Gardens to Front & Rear and Private Driveway
Popular Residential Development
OFCH and Double Glazing
Host of Amenities Nearby
Choice of Primary, Secondary & Grammar School less than a mile away
Easy access to M2 and arterial commuter routes
Description
Edmondson Estates are delighted to bring to market this well presented and proportioned semi detached house within the ever popular Millhouse development, Antrim. This home is set on a large site and is tucked away within a quiet cul de sac and offers excellent sized accommodation inside and out.
The accommodation on the ground floor comprises entrance hallway, cloak room, spacious living room with open fire, fitted kitchen with separate dining area and sun room leading directly to the low maintenance, fully enclosed garden. The first floor offers three well proportioned bedrooms, master with walk in wardrobe.
This home will appeal to many and presents a fantastic opportunity to acquire a well presented home in this highly sought after development. Millhouse has proved to be a popular residential area with an abundance of amenities close by and good transport links including the M2 motorway being a short drive away.
Rooms
GROUND FLOOR
Hallway
Tiled flooring.
Cloakroom
6'3" X 2'11" (1.93m X 0.90m)
LFWC and WHB. Tiled flooring.
Living Room
15'3" X 11'6" (4.66m X 3.51m)
Open fire with beam mantle. Dado rail.
Kitchen / Dining Room
10'5" X 18'2" (3.18m X 5.55m)
A comprehensive range of high and low units with display cabinets and wine rack. Stainless steel sink. Halogen hob with stainless steel extractor hood. Space for dishwasher. Plumbed for washing machine. Tiled flooring and splashbacks. Dining area for large family dining table.
Sun Room
11'8" X 9'9" (3.57m X 2.98m)
Door leading to the rear gardens. Tiled flooring.
FIRST FLOOR
Landing
Hotpress cupboard. Loft hatch to partially floored loft.
Bedroom 1- Rear
10'9" X 10'8" (3.28m X 3.27m)
Bedroom 2 - Front (Master)
10'7" X 11'6" (3.23m X 3.51m)
Walk In Robe
4'0" X 8'5" (1.23m X 2.59m)
Fitted robes and shelving. Plumbing provisions insitu and capped for en-suite shower room.
Bedroom 3 - Front
9'5" X 6'4" (2.88m X 1.94m)
Laminate flooring.
Family Bathroom
7'2" X 7'1" (2.19m X 2.18m)
WC, WHB with mixer taps and tiled splash back, Bath with Shower above and full height tiling. Tiled Flooring. Window.
OUTSIDE
Gardens to the front laid in lawns and decorative gravel driveway with off street for multiple cars. Double gates to rear gardens (potential space for single garage, subject to planning). Fully enclosed rear gardens with low maintenance decorative gravel finish. OFCH boiler and oil tank.


