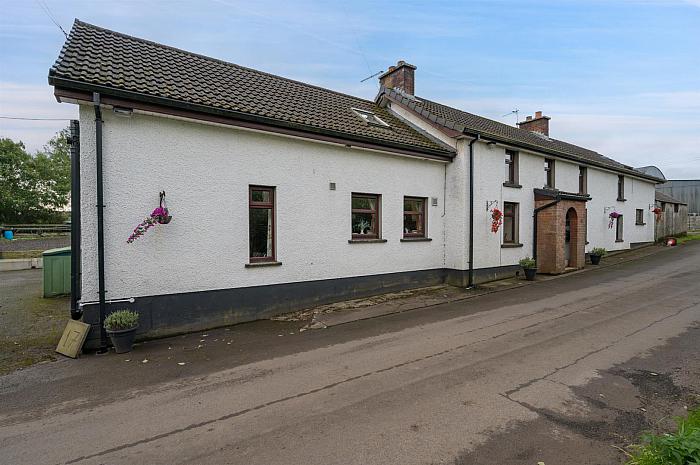GROUND FLOOR
Entry Hall
6'11" X 6'4" (2.11m X 1.95m)
Tiled flooring.
Boot Room
8'4" X 10'6" (2.56m X 3.22m)
Tiled flooring.
Bath Room
11'2" X 6'4" (3.42m X 1.95m)
Bath, WC and WHB. Shower, Fully tiled.
Kitchen
12'0" X 14'2" (3.66m X 4.34m)
High and low level units with display cabinets. Space for range cooker within brick inglenook with over mantle. 1 1/2 stainless steel sink. Integrated dishwasher. Space for American style fridge/freezer. Exposed ceiling beams. Terracotta tiled flooring. Tiled splashback.
Dining Room
12'2" X 15'3" (3.73m X 4.67m)
Exposed ceiling beams. Tiled flooring.
Living Room
15'3" X 15'3" (4.65m X 4.67m)
Open fire with period inset and pine surround. Tiled flooring. Understair storage. Front door.
Sun Room
19'4" X 12'4" (5.91m X 3.78m)
Overlooking the menage. Tiled flooring. Door to patio area.
Utility Room
9'8" X 15'3" (2.97m X 4.67m)
High and low level units. Belfast sink. Plumbed for washing machine and space for tumble dryer. 1/2 wall panelling. Tiled flooring.
FIRST FLOOR
Landing
Hotpress.
Bedroom 1 - Side
11'2" X 13'4" (3.41m X 4.07m)
Mirrored sliderobes. Laminate flooring.
Bathroom
8'2" X 10'0" (2.50m X 3.07m)
Refitted suite with contemporary freestanding bath with microphone handle shower head. Double sized shower. WHB and LFWC. Chrome towel radiator. 1/2 wall tile and tiled flooring.
Bedroom 2 - Front
8'11" X 10'0" (2.72m X 3.07m)
Currently set up as a Dressing Room. Laminate flooring.
Home Office - Front
10'9" X 7'4" (3.28m X 2.24m)
Laminate flooring.
Shower Room
11'5" X 7'11" (3.49m X 2.42m)
Refitted suite with LFWC and WHB, Quadrant shower. Chrome towel radiator. Tiled flooring.
Bedroom 3 - Front
11'10" X 10'2" (3.61m X 3.12m)
Laminate flooring.
Bedroom 4 - Rear
11'11" X 10'4" (3.64m X 3.17m)
Laminate flooring.
Bedroom 5 - Rear
11'11" X 10'7" (3.65m X 3.25m)
Laminate flooring.
EXTERNAL
Tack Room / Boiler House
11'2" X 15'3" (3.41m X 4.67m)
Stable Block
1no. high ridge stable bay. 1no. stable bay. Concrete standing to the front of stables. Feed store. Power and internal and external lights. Hay shed/Log store.
Crumb Menage
circa82'0" X 98'5" (circa25m X 30m)
Ranch fenced and flood lit crumbed menage.
Gardens
Tarmacked patio area to rear of Sun Room. Fully enclosed gardens laid in lawns.
Dog Pen


