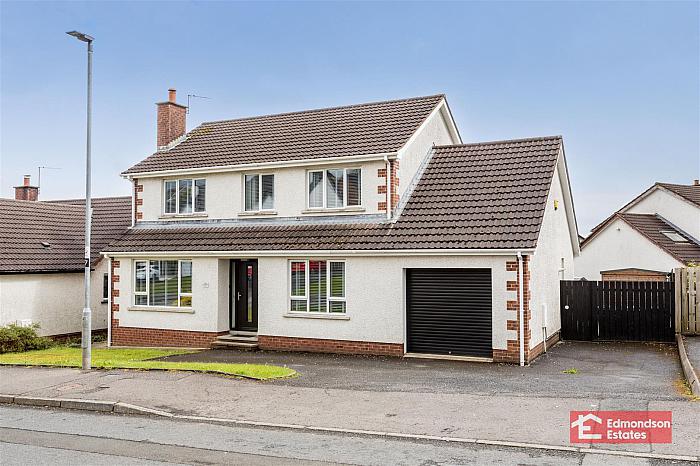Key Features
Immaculately Presented Detached Family Home
Four Bedrooms With Principal En-Suite
Three Reception Rooms
Deluxe Fitted Kitchen With Matching Island Unit
Utility Room; Furnished Cloakroom
Deluxe Family Bathroom
PVC Double Glazing; Gas Central Heating
Integrated Garage; Private Driveway
Generous Rear Garden With Patio Area
High Specification Throughout
Description
Edmondson Estates are delighted to bring to market this immaculately presented detached family home on the Moyra Road, Burnside, Ballyclare. Sitting on a generous sized site and finished to a high specification throughout, this property would be ideally suited to the young or established family. The property further benefits from being within close proximity to an array of amenities including schools, shops, leisure facilities, cafes and local transport networks that both Burnside and Ballyclare have to offer.
Internally the property comprises an entrance hall, three reception rooms, fully fitted kitchen, utility room, furnished cloakroom, four well proportioned bedrooms with principal en-suite, family bathroom and integral garage.
Externally the property benefits from gardens front and rear with patio area, and a private driveway in tarmac.
Early viewing highly recommended.
Rooms
GROUND FLOOR
Entrance Hall
New composite door. Wall panelling. Tiled flooring.
Lounge
16'7" X 11'8" (5.06m X 3.58m)
Recessed media wall with integrated Gazco gas fire. Laminate flooring.
Living Room
14'7" X 9'8" (4.45m X 2.97m)
Herring bone flooring. Recessed lighting.
Kitchen
12'5" X 15'11"(ma (3.79m X 4.86(am)
Refitted grey high and low units with display cabinets and wine rack. Central island with breakfast bar overhang. Granite worktops. 1 1/2 bowl sink. Gas hob with 2no. low level electric ovens. Integrated dishwasher and fridge/freezer. Tiled flooring and splashback.
Dining Room
10'5" X 11'9" (3.18m X 3.59m)
Herring bon laminate flooring. Double patio doors to rear gardens.
Utility Room
6'9" X 10'9" (2.08m X 3.28m)
Refitted high and low level units with granite worktops. Sink. Plumbed for washing and space for tumble dryer. Tiled flooring. Back door.
Cloak Room
2'7" X 7'1" (0.8m X 2.18m)
LFWC and WHB. 1/2 wall panelling. Tiled flooring.
Integral Garage
16'8" X 10'9" (5.10m X 3.28m)
GFCH boiler. Power and lights. Electric roller door.
FIRST FLOOR
Landing.
Bedroom 1 - Front
11'8" X 9'8" (3.58m X 2.97m)
Bedroom 2 - Front
9'5" X 11'4" (2.89m X 3.47m)
Bedroom 3 - Rear
14'2" X 13'8"(ma (4.33m X 4.19(am)
Built in robes.
En-suite
8'9" X 4'10" (2.68m X 1.49m)
LFWC and WHB. Double tray shower. Chrome towel radiator. Tiled flooring.
Family Bathroom
8'9" X 8'9" (2.68m X 2.67m)
Refitted suite with contemporary freestanding bath. Large shower unit. LFWC and WHB within vanity unit. Black towel rail. Fully tiled.
Bedroom 4 - Side
13'0" X 10'9" (3.97m X 3.28m)
OUTSIDE
Tarmacked driveway with off street parking for multiple cars. Front gardens laid in lawns. Fully enclose south facing rear gardens laid in lawns and 2no. patio areas.


