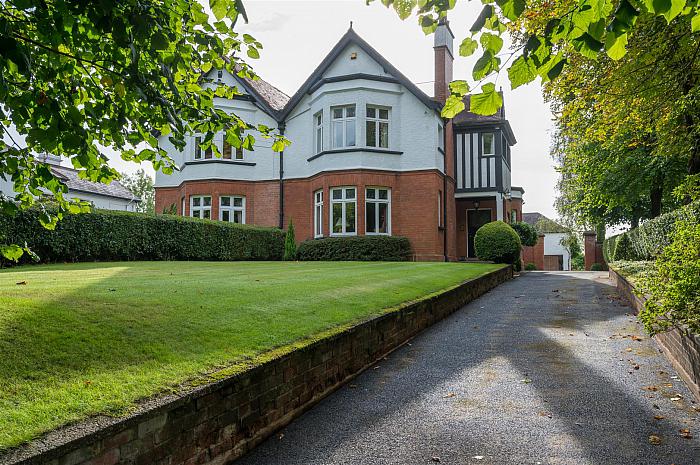GROUND FLOOR
Entrance Porch
5'2" X 5'11" (1.60m X 1.82m)
Original encaustic tiled flooring. 1/2 wall panelling.
Entrance Hall
20'4" X 5'11" (6.20m X 1.82m)
Original tiled flooring. Ceiling rose and coving. Understair cupboard.
Living Room
19'2" X 17'8" (5.85m X 5.40m)
Open fire with brick surround. Bay window. Ceiling rose and coving.
Hall
9'1" X 20'4" (2.78m X 6.2m)
Tiled flooring
Sitting / Dining Room
17'3" X 20'0" (5.28m X 6.10m)
Granite fireplace. Fitted bookshelves. Stained glass bay window. Ceiling rose and coving. Picture rail dado.
Cloak
5'0" X 8'9" (1.53m X 2.67m)
WHB. Wall panelling, Original encaustic tiled flooring.
WC
5'0" X 4'11" (1.53m X 1.52m)
WC.
Kitchen / Family Dining
13'10" X 20'8" (4.22m X 6.32m)
Solid wood, high and low units and dresser. Wine rack. Double stainless steel sink. Halogen hob and hot plate with extractor hood over. Low level oven. Oil fired Esse range cooker. 1/2 wall panelling. Exposed ceiling beams. Space for large family dining table. Tiled flooring.
Pantry
5'0" X 8'10" (1.53m X 2.70m)
Shelving. Stainless steel sink. Plumbed for washing machine. Space for fridge/freezer.
Day Room / Sunroom
19'2" X 16'1" (5.85m X 4.91m)
Partially glazed roof. Tiled flooring. Double doors leading to rear.
FIRST FLOOR
Landing
9'1" X 36'2" (2.78m X 11.04m)
Stained glass feature window.
Bedroom 1 - Front
16'2" X 17'8" (4.93m X 5.41m)
Period fireplace with daybed style seating. Built in robes. Ceiling rose and coving. Bay window with stained glass.
Bedroom 2 - Side
16'5" X 10'2" (5.02m X 3.12m)
Ceiling rose and coving. Square bay window.
Principal Bedroom (3) - Side
13'4" X 14'5" (4.07m X 4.41m)
Ceiling rose and coving
Walk In Robe
4'11" X 5'2" (1.52m X 1.60m)
En-suite
8'0" X 5'2" (2.45m X 1.60m)
LFWC and WHB. Quadrant shower. Heated towel rail. Laminate flooring. Tiled walls. Coving.
Family Bathroom
9'8" X 9'6" (2.97m X 2.90m)
WC and WHB. Free standing claw foot bath with telephone handle shower head. Bidet. Heated towel rail. Hot press cupboard. Ceiling panelling and 1/2 wall panelling.
Sitting Room / Bedroom 5 - Side
13'10" X 10'2" (4.22m X 3.12m)
Open fire. Juliet balcony. Coving. Currently set up as a study / studio but ideal for teenagers/granny annex
Bedroom 4 - Rear
13'10" X 9'10" (4.22m X 3.01m)
Vaulted ceiling. WHB.
EXTERNALS
Coach House
Ground Floor: Workshop with power and lighting. Double garage with double doors leading to rear gardens and pergola and BBQ area.
First Floor: External spiral staircase with double doors to games room.
The Coach House could be modernised into additional living accommodation subject to obtaining relevant consents.
Courtyard
Range of domestic outhouses including boiler house with recently fitted OFCH condensing boiler. Coal house. Outside WC and Potting shed. Log store. Gate with tarmacked parking area.
Rear Gardens
Extensive rear landscaped gardens with Wisteria covered pergola seating and BBQ area, brick paved. Laid in lawns and box edged pathways. Feature pond and seating area.
NB: For the avoidance of doubt the garden ornaments and gardeners retreat hut are not included in the sale.


