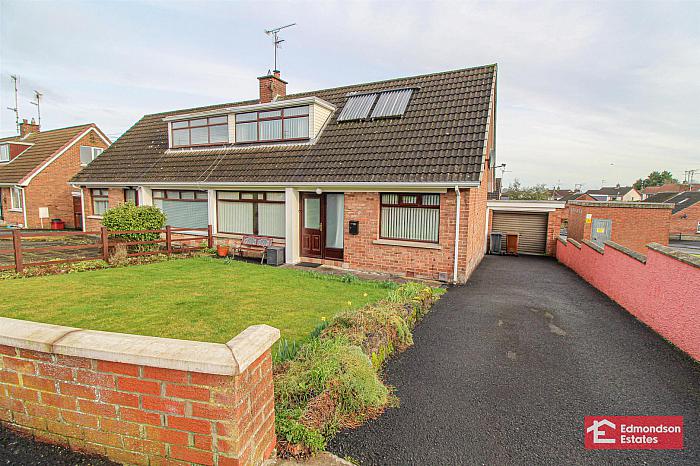Key Features
Semi-Detached Chalet Bungalow
3 Spacious Bedrooms
Lounge
Open Plan Kitchen With Dining/Living Area
Family Bathroom
PVC Double Glazing; Oil Central Heating
Detached Garage; Private Driveway
Gardens Front & Rear
Convenient Sought After Location
Description
This delightfully presented semi-detached chalet bungalow is located in the ever popular Carolhill Park Development, Ballymena. Sitting on a generous site it is within close proximity to an array of amenities including shops, schools and local transport networks. An ideal purchase for the first time buyer or downsizer.
Internally the property comprises an entrance hall, three bedrooms, lounge, open plan kitchen and dining area, and family bathroom.
Externally the property benefits from a detached garage, private driveway and gardens front and rear.
Early viewing highly recommended.
Rooms
GROUND FLOOR
Hallway
6'4" X 15'6"(ma (1.94m X 4.73(am)
Lounge/Dining
12'4" X 11'1" (3.78m X 3.4m)
Multi fuel stove with beam mantle.
Kitchen Area
11'1" X 8'5" (3.39m X 2.59m)
Beech effect high and low level wall units. Stainless steel sink. Plumbed for washing machine. Space for cooker.
Back Hall
6'2" X 4'10" (1.9m X 1.49m)
Family Room
12'1" X 9'2" (3.69m X 2.8m)
Bedroom 1 - Rear
8'7" X 9'2" (2.64m X 2.81m)
Family Bathroom
6'3" X 5'10" (1.93m X 1.79m)
Bath with shower over. LFWC and WHB. Fully tiled.
FIRST FLOOR
Landing
Eaves access.
Bedroom 2 - Side
12'6" X 11'4" (3.82m X 3.47m)
Bedroom 3 - Side
9'3" X 9'10" (2.82m X 3.02m)
OUTSIDE
Detached Garage
19'8" X 9'10" (6m X 3m)
Roller and side pedestrian door. Power and lighting. Rear section utilised as home office.
Gardens
Front gardens laid in lawn, and driveway providing off street parking for 2/3 cars. Fully enclosed and private rear gardens laid in lawns and patio.


