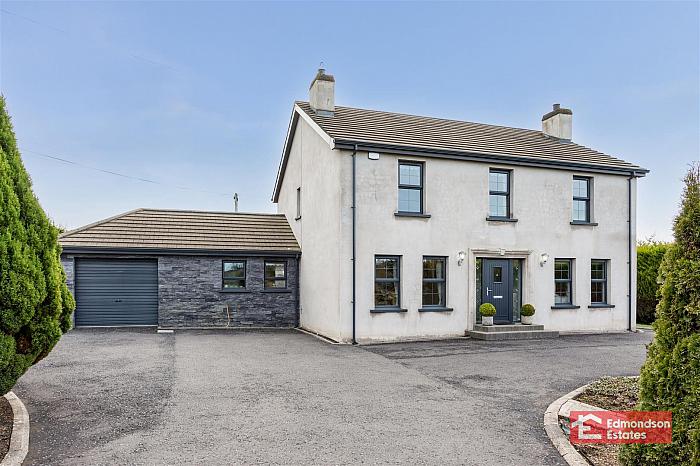GROUND FLOOR
Storm Porch
Tiled flooring. Ceiling coving.
Entrance Hall
Under stair cupboard. Ceiling coving and rose. Laminate floor.
Living Room
15'7" X 12'8" (4.75m X 3.88m)
Open fire. Feature wall panelling. Ceiling rose and coving. 2no. wall lights. Double doors leading to home office.
Home Office
10'9" X 12'8" (3.28m X 3.88m)
Oak flooring. Ceiling rose and coving. Ideal for those who work from home or alternatively for additional entertaining space.
Cloakroom
6'8" X 3'6" (2.05m X 1.08m)
Refitted LFWC and WHB. Tiled flooring.
Kitchen
11'8" X 14'8" (3.57m X 4.49m)
Cream high and low level unit with granite worktops. Display cabinets. Central island with breakfast bar over hang. 1 1/2 bowl sink in island. Induction hob with glass extractor hood. Double eye level oven. Integrated dishwasher.
Dining Room
14'7" X 11'8" (4.47m X 3.56m)
Open fire. Solid wood flooring. Ceiling rose and coving.
Sun Room
10'0" X 21'4" (3.07m X 6.51m)
Multifuel stove within inglenook fireplace. Laminate flooring. Double doors leading to rear patio.
Utility Room
11'8" X 7'9" (3.57m X 2.37m)
Low and high level units. Stainless steel sink. Eye level oven. Space for American style fridge / freezer. Plumbed for washing machine.
Studio
19'7" X 11'6" (5.99m X 3.53m)
Installed 2024. Extensive high and low fitted units and central island. 2no. induction hobs. 2no. eye level ovens. Integrated fridge. Stainless steel sink and separate handwashing sink. Laminate flooring. Double doors leading to front of house. Electric roller door. Idea space for a multitude of home businesses. Separately zoned heating.
FIRST FLOOR
Landing
Walk in Hotpress cupboard.
Bedroom 1 - Front
14'2" X 12'8" (4.34m X 3.88m)
Built in robes. Recessed lighting.
Bedroom 2 - Rear
12'1" X 12'8" (3.70m X 3.88m)
Bedroom 3 - Front
12'8" X 11'7"(ma (3.87m X 3.55(am)
Fitted mirrored robes.
En-suite Shower Room
2'11" X 11'7" (0.91m X 3.55m)
WC and WHB. Shower. Chrome towel radiator.
Bedroom 4 / Study - Front
8'5" X 6'9" (2.57m X 2.08m)
Family Bathroom
10'4" X 8'3" (3.16m X 2.54m)
Refitted suite with large corner bath. LFWC and WHB. Large shower. Wall panelling and tiled flooring.
OUTSIDE
Extensive gardens to the front laid in lawns and mature shrubs. Asphalted driveway and parking area. Power cable at entrance for electric gates. Steel garage with power. Fully enclosed and private rear gardens laid in lawns, patio and barked play area. Climbing frame. The property also has a right of way on side laneway which is beneficial for larger vehicle deliveries etc. The property is also connected to the mains sewage.
Steel Portal Shed
Steel Portal Shed providing additional storage or workshop space. Power & Lighting.


