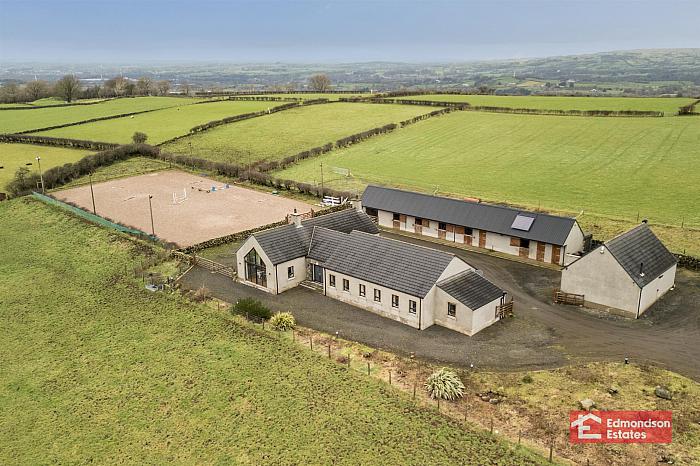Entrance Hall
Double doors. Engineered oak flooring.
Living Room
18'7" X 17'5" (5.67m X 5.32m)
Full height picture window. Multi fuel stove within inglenook. Vaulted ceiling. Engineered oak flooring.
Kitchen / Living / Dining
31'9" X 22'9" (9.70m X 6.95m)
Open plan with beamed vaulted ceiling. Oak high and low units with granite worktops. Central island with Belfast sink, and breakfast bar area. Space for range cooker within inglenook. Integrated dishwasher, microwave and wine fridge. Pantry Cupboard. Dining area. Pellet fired stove with mantle. Tiled flooring. Double patio doors.
Utility Room
8'1" X 13'4" (2.48m X 4.08m)
Oak high and low level units. Stainless steel sink. Plumbed for washing machine and space for tumble dryer. Back stable style door. Tiled flooring.
Boot Room
5'9" X 6'8" (1.77m X 2.04m)
Bench seating. Shelving and hanging areas. Tiled flooring.
Cloak Room
5'1" X 6'7" (1.57m X 2.03m)
LFWC and WHB. Tiled flooring.
Bedroom 1 - Front
11'2" X 13'2" (3.41m X 4.03m)
Bedroom 2 - Front
11'2" X 12'11" (3.41m X 3.96m)
Bedroom 3 - Front (Principal)
15'5" X 12'3" (4.70m X 3.75m)
Dressing Room
8'5" X 11'3" (2.58m X 3.43m)
Fitted units with shelving and rails.
En-suite
4'3" X 11'3" (1.30m X 3.45m)
Contemporary style suite with LFWC and double WHB. Large shower. Chrome towel radiator. Tiled flooring.
Family Bathroom
11'3" X 13'10" (3.44m X 4.23m)
Contemporary suite with free standing bath. Double WHB. LFWC. Shower. Chrome towel radiator. Tiled flooring.
Walk In Hot Press
11'3" X 4'10" (3.44m X 1.49m)
Hotpress cupboard and service panels. PV tubes on roof of stables for extra provision of hot water to the house.
Bedroom 4 - Rear
11'3" X 12'9" (3.44m X 3.90m)
OUTSIDE
Wash Bay
11'10" X 11'8" (3.61m X 3.56m)
Concrete floor and taps.
Stable Bay 1
11'10" X 11'8" (3.61m X 3.56m)
Stable Bay 2
11'10" X 11'8" (3.61m X 3.56m)
Stable Bay 3
11'10" X 11'8" (3.61m X 3.56m)
Stable Bay 4
11'10" X 11'8" (3.61m X 3.56m)
Stable Bay 5
11'10" X 11'8" (3.61m X 3.56m)
Stable Bay 6
11'10" X 11'8" (3.61m X 3.56m)
Store 1
11'10" X 5'8" (3.61m X 1.75m)
Power and lighting.
Store 2
11'10" X 5'7" (3.61m X 1.72m)
Power and lighting.
Detached Double Garage
29'4" X 20'9" (8.95m X 6.35m)
Currently set up as temporary stable bay and store. Main wood pelt boiler. Power and lighting. Roller doors.
Lean To Bale Sore
Hardstanding Yardage
Sand Ménage
c.164'0" X 98'5" (c.50m X 30m)
LED flood lit sand ménage.
Field
Circa 2.85 acres of field with road frontage, to the front of the house held in one block. Double gates in to the yard.


