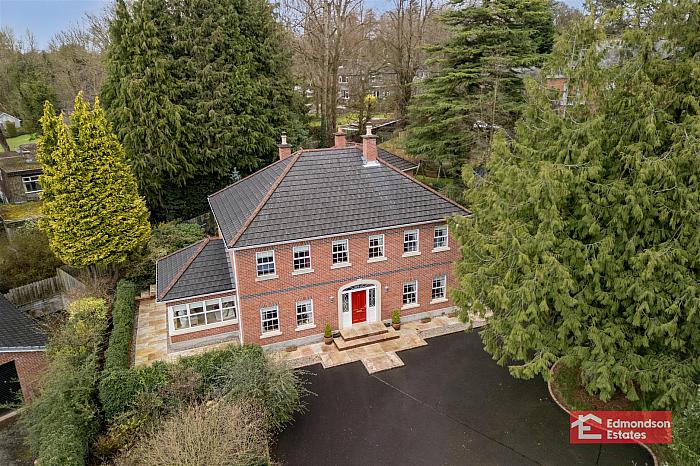GROUND FLOOR
Entrance Porch
Tiled floor. Doors leading into -
Hallway
Oak staircase. Tiled flooring.
Lounge
18'6" X 12'9" (5.66m X 3.91m)
Spacious and bright room with feature fireplace with open fire insert. Solid Oak wooden floors .
Dining Room
13'4" X 12'9" (4.07m X 3.91m)
Solid Oak wooden floors. Wall lights. Ceiling cornicing and rose.
Living Room
13'6" X 12'9" (4.14m X 3.91m)
Marble fireplace. Solid Oak wooden floor. Wall lights. Double doors. Ceiling cornicing and rose
Sun Room
14'1" X 9'11" (4.30m X 3.04m)
Double doors to rear patio.
Kitchen / Family Dining
18'8" X 14'4" (5.69m X 4.38m)
Bespoke solid oak kitchen with full range of high and low level units with display cabinets. Granite worktops. Belfast sink with mixer taps. Feature Island with granite worktops integrated hob and oven with recessed extractor. Rayburn Oil stove with extractor fan and canopy. Plumbing for fridge/ freezer. Ceiling cornicing. Tiled floor.
Utility Room
13'3" X 10'2" (4.05m X 3.11m)
Range of high and low level units. Stainless steel sink unit with mixer taps. Plumbed for washing machine and space for tumble dryer. Tiled floor.
Cloakroom
8'5" X 10'0" (2.59m X 3.06m)
LFWC and WHB. Tiled flooring.
FIRST FLOOR
Landing. Hotpress cupboard.
Bedroom 1 - Front
13'7". X 12'9" (4.15.m X 3.91m)
Ceiling cornicing.
En suite
4'7"m X 9'1" (1.41m X 2.78m)
White suite comprising - Shower cubicle, Jacuzzi style bath, vanity unit with sink and low flush WC. Tiled floor.
Family Bathroom
8'4" X 9'10" (2.56m X 3.02m)
Free standing bath with telephone handle shower head. LFWC and WHB. Quadrant shower. Tiled flooring.
Bedroom 2 - Rear
13'7" X 12'9" (4.15m X 3.91m)
Ceiling cornicing.
En Suite
9'10" X 7'8" (3.00m X 2.34m)
Shower cubicle with seating area. Low flush WC. Vanity unit with sink. Chrome towel rail.
Bedroom 3 - Rear
13'4" X 12'9" (4.07m X 3.91m)
Ceiling cornicing.
Bedroom 4 - Front
13'7" X 12'9" (4.15m X 3.91m)
Ceiling Cornicing.
OUTSIDE
Detached Garage
20 X 13 (6.10m X 3.96m)
Electric roller door. WC and WHB. First floor office area ideal for home office.
Gardens
Extensive tarmac driveway and off street parking.
Extensive rear patio areas.
Landscaped gardens with maturing trees and hedging.


