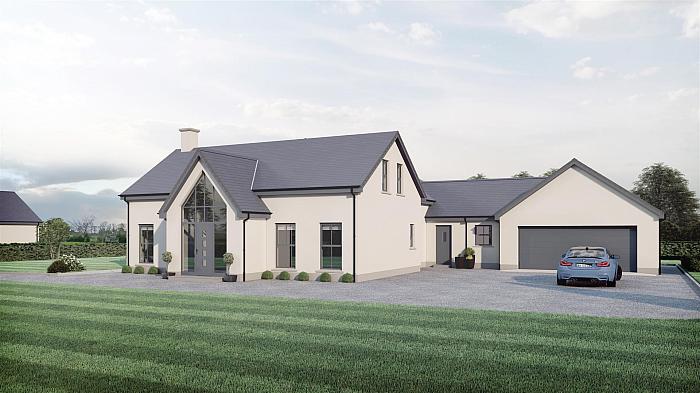ACCOMMODATION
GROUND FLOOR
ENTRANCE HALL
Choice of flooring. Stairwell to first floor. Assess to store.
LOUNGE
20'4" X 13'1" (6.2m X 4.0m)
Choice of flooring. Focal point fireplace with wood burning stove in Inglenook style recess. Dual aspect windows.
OPEN PLAN KITCHEN/LIVING/DINING AREA
39'5" X 19'11" (12.035m X 6.085m)
widest points. Choice of kitchen and flooring finishes. Bifold doors to patio area and gardens. Focal point fireplace to living area with Inglenook style recess.
REAR HALL/UTILITY ROOM
13'5" X 7'10" (4.1m X 2.4m)
Choice of high and low level units and work surfaces. Space for appliances. Stainless steel sink unit. Service door to rear.
FURNISHED CLOAKROOM
Fitted two piece suite with vanity unit and WC.
INTEGRAL DOUBLE GARAGE
20'4" X 20'4" (6.2m X 6.2m)
To be finished with electrically operated roller shutter door. Oil fired central heating boiler (pressurised system).
BEDROOM 2
13'5" X 13'1" (4.1m X 4.0m)
EN-SUITE
Modern fitted three piece suite comprising shower cubicle, vanity unit and WC.
FIRST FLOOR
LANDING
Access to hot press.
PRINCIPAL BEDROOM
15'4" X 13'1" (4.694m X 4.0m)
EN-SUITE
Modern fitted three piece suite comprising shower cubicle, vanity unit and WC.
BEDROOM 3
15'4" X 13'1" (4.694m X 4.0m)
BEDROOM 4
15'4" X 11'11" (4.694m X 3.65m)
DELUXE FAMILY BATHROOM
9'4" X 7'10" (2.85m X 2.4m)
Modern fitted four piece suite comprising panelled bath, shower cubicle, vanity unit and WC.
EXTERNAL
Private driveway in decorative stone with entrance pillars.
Gardens front, side and rear in lawn with private paved patio area. South facing aspect.
Countryside views to the rear.
Outside tap and lighting.


