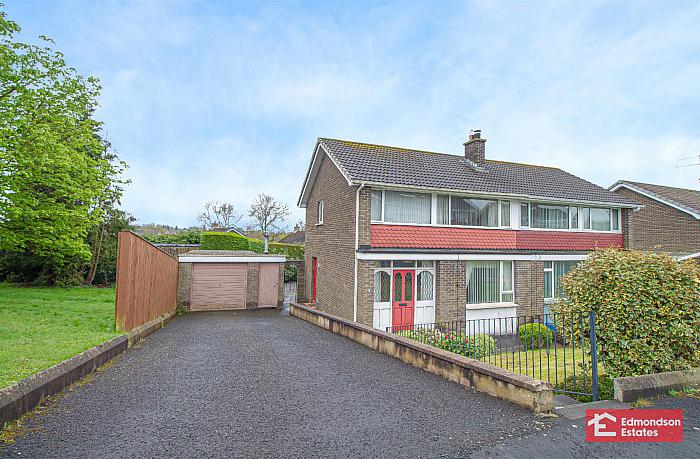Key Features
Spacious Semi-Detached
Three Bedrooms
Two Reception Rooms
Fitted Kitchen
Family Bathroom
Detached Garage; Private Driveway
PVC Double Glazing; Oil Central Heating
Gardens Front & Rear
Popular Residential Location
Description
This deceptively spacious semi-detached property is located in the popular Gortin Way Development, Ballymena. Sitting on a generous site, within close proximity to a range of amenities including shops, schools, leisure facilities and public transport networks. Priced to allow modernisation throughout, this property would be ideally suited to the first time buyer or young family.
Internally the property comprises an entrance hall, lounge, dining room, kitchen, thee spacious bedrooms and family bathroom.
Externally the property benefits from gardens front and rear, private driveway and detached garage.
Early viewing is highly recommended.
Rooms
Accommodation
Ground Floor
Entrance Hall
Hardwood double glazed front door. Stairwell to first floor. Access to under stair storage . Wood laminate floor covering.
Lounge
13'11 X 11'2(atwidestpoint) (4.24m X 3.40(atwidestpoint)m)
Focal point fireplace with marble surround and hearth. Wood laminate floor covering.
Dining Room
10'3 X 9'9" (3.12m X 2.97m)
Open archway to kitchen.
Kitchen
9'8" X 9'2 (2.95m X 2.79m)
Fitted kitchen with range of high level storage units with contrasting work surfaces. Stainless steel sink with mixer taps. Space for washing machine and fridge freezer. Cooker with extractor fan over. Hardwood double glazed door leading out to rear garden. Part tiled walls. Tiled floor.
First floor
Landing
Access to Hotpress and roofspace.
Bedroom 1
12'0" X 11'1" (3.68m X 3.40m)
widest points. Fitted wardrobes with mirrored sliding doors.
Bedroom 2
9'10 X 8'5" (3.00m X 2.57m)
Fitted wardrobes in mirrored sliding doors.
Bedroom 3
9'0" X 8'4" (2.74m X 2.54m)
Fitted wardrobes in mirrored sliding doors.
Bathroom
Fitted 3 piece suite comprising panelled bath, pedestal wash hand basin and WC. Fully tiled walls. Tiled floor.
External
Front gardens laid in lawn.
Private driveway laid in tarmac .
Secluded, low maintenance rear garden in paving.
Outside light and tap.
Access to boiler house with oil fired boiler.
Detached Garage
16'2" X 9'4" (4.93m X 2.84m)
Power and light. Up and over door.


