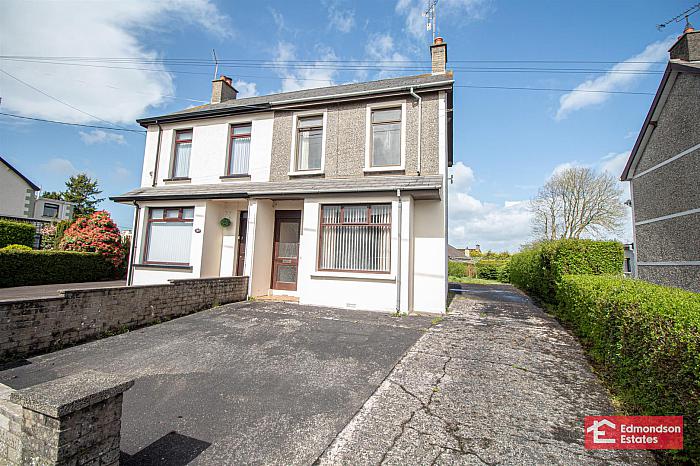Key Features
Semi-Detached Property
Two Spacious Bedrooms
Lounge; Dining Room
Fitted Kitchen
Bathroom
Oil Fired Central Heating
Private Driveway
Generous Site With Rear Garden; Outside Store
Renovation Project
Convenient Location
Description
This semi-detached property is located on the Toome Road, Ballymena. Sitting on a generous sized site within close proximity to many amenities, this property is in need of modernisation throughout and would be ideally suited to those looking an investment or project.
Internally the property comprises an entrance hall, lounge, dining room, kitchen, two spacious bedrooms and family bathroom.
Externally the property benefits from a large driveway and secluded rear garden in lawn.
Early viewing recommended.
Rooms
ACCOMMODATION
GROUND FLOOR
ENTRANCE HALL
Hardwood front door. Stairwell to first floor.
LOUNGE
11'8 X 11'0 (3.56m X 3.35m)
widest points.
DINING ROOM
11'0 X 10'0 (3.35m X 3.05m)
widest points.
FITTED KITCHEN
11'9 X 7'6 (3.58m X 2.29m)
High and low level units with worksurfaces. Space and plumbing for appliances. Access to store. Rear door to garden.
FIRST FLOOR
LANDING
Access to roof space.
BATHROOM
Fitted three piece suite comprising bath, pedestal wash hand basin and WC. Access to hot press.
BEDROOM 1
14'7 X 9'3 (4.45m X 2.82m)
widest points. Twin windows to front elevation.
BEDROOM 2
9'10 X 9'3 (3.00m X 2.82m)
widest points. Access to built in store.
EXTERNAL
Private driveway.
Generous sized rear garden in lawn with hardcore area.
Access to outside store with Oil fired central heating boiler.
Outside tap and lighting.


