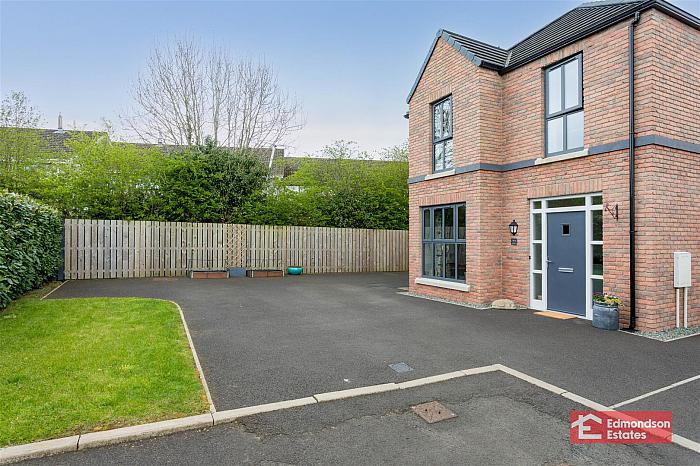Key Features
Nearly New Detached House in Galgorm
Fantastic Private Corner Site
Four Well Proportioned Bedrooms - Principle with En Suite Shower Room
Large Rear Gardens, with Space for Garage
Tarmacked Driveway - Parking for Multiple Cars
7 Years International Construction Warranty (ICW)
Highly Energy Efficient Home incorporating GFCH and Triple Glazing.
Easy Walking Distance to Ballymena Grammar Schools
Galgorm Village Amenities Closeby
Description
Edmondson Estates are delighted to bring to market this stunning nearly new detached house located in the quiet corner plot of the Castlegate development. This property boasts two spacious reception rooms, perfect for entertaining guests or relaxing with your family. With four bedrooms there is ample space for everyone in the household to enjoy their own privacy.
Situated in the ever popular Galgorm area this property offers the convenience of easy access to all the local schools and and easily commutable to Belfast etc.
Whether you are looking for a family home with plenty of space or a place to host gatherings with friends, this property ticks all the boxes. Don't miss out on the opportunity to make this house your home.
Viewings are strictly by prior appointment through Edmondson Estates.
Rooms
GROUND FLOOR
Hallway
Porcelain tiled flooring.
Living Room
16'2" X 12'1" (4.95m X 3.70m)
Multi fuel stove with beam mantle. Laminate flooring.
Cloak Room
5'9" X 2'9" (1.76m X 0.84m)
LFWC and WHB. 1/2 wall tiling and tiled flooring.
Kitchen / Dining Room
11'8" X 19'1" (3.58m X 5.84m)
Grey high and low level units. Integrated fridge/freezer and dishwasher. 'Blanco Silgranit 1 1/2 bowl sink. Gas hob and electric oven, with glass and stainless steel extractor hood. Porcelain tile flooring. Patio doors leading to the rear gardens. Space for large family dining table.
Utility Room
5'2" X 8'5" (1.58m X 2.58m)
High and low level units. Space for washing machine and tumble dryer. Tiled flooring.
FIRST FLOOR
Landing and hotpress. Loft hatch with access ladder to floored loft.
Bedroom 1 - Front
17'9" X 10'8" (5.43m X 3.26m)
Ensuite Shower Room
5'1" X 7'1" (1.56m X 2.17m)
LFWC and WHB in pedestal and tiled splashback. Quadrant shower. Heated towel rail.
Family Bathroom
5'10" X 10'8" (1.79m X 3.26m)
Contemporary styles suite with free standing bath. Large quadrant shower. WHB with tiled splashback. Chrome heated towel radiator. Tiled flooring.
Bedroom 2 - Rear
11'9" X 10'8" (3.60m X 3.26m)
Bedroom 3 - Rear
11'8" X 8'1"(ma (3.58m X 2.48(am)
Bedroom 4 - Front
11'3" X 8'1" (3.44m X 2.48m)
OUTSIDE
Tarmacked driveway and off street parking, Extensive and private rear gardens laid in lawns with patio area. Outside tap and power sockets.


