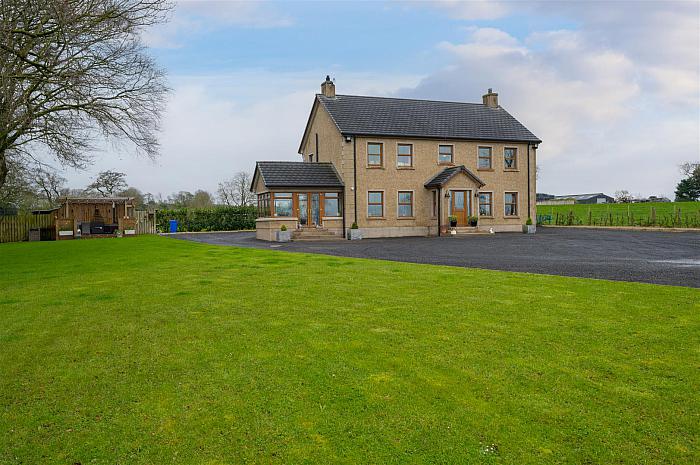Accommodation
Ground Floor
Reception Hall
Oak open tread staircase to first floor. Recessed ceiling lights . Telephone point and wired for alarm..
Lounge
18'6" X 12'11" (5.66m X 3.96m)
Feature brick surround fireplace with slate hearth, wooden mantle , wood burning stove. Oak wooden floor.
Kitchen/ Dining Area
25'9" X 16'6" (7.87m X 5.05m)
Full range of high and low level Oak units with contrasting worktops. Rayburn oil fired range with oven , warming compartment and 2 hotplates, extractor fan, feature brick surround Oak Mantle , plumbed for American style fridge/freezer, Belfast sink unit with mixer taps, integrated dishwasher , wine rack , basket drawers . Breakfast bar with feature circular stainless steel sink unit with mixer taps, low level units and drawers. Under unit strip lighting. Oak dresser unit with glass display unit feature lighting. TV point. French doors leading to -
Sunroom
13'1" X 10'9" (4.01m X 3.28m)
Vaulted oak ceiling with recessed lighting . TV point. Tiled floor. French doors leading to rear garden . External feature lighting to sunroom soffits.
Bedroom 5
12'4" X 9'8" (3.76m X 2.95m)
Grey laminate floor. TV Point.
En suite
8'2" X 6'5" (2.51m X 1.98m)
White suite comprising - Shower cubicle with PVC panelling . Thermostatic shower. WC , Wash Hand basin , Extractor fan , Tiled walls, tiled floor .
Study
10'4" X 6'3" (3.15m X 1.91m)
Tiled floor . Built in shelving units.
Rear Porch
Tiled floor. Recessed ceiling lights.
Utility Room
9'1" X 6'0" (2.77m X 1.83m)
Full range of high and low level units , plumbed for washing machine. Housing for tumble dryer. Housing and wired for Gas cooker. Extractor fan . Tiled floor.
First floor
Spacious landing area -
Wood laminate flooring , access to roofspace via slingsby type ladder
Bedroom 1
16'7" X 10'5" (5.08m X 3.2m)
Built in wardrobes.
Door leading through to Jack and Jill En-suite
En-Suite
comprising - Fully enclosed shower cubicle with pvc panelling. Thermostatic shower. WC . Wash hand basin. Part tiled walls. Tiled floor.
Bedroom 2
16'9" X 10'5" (5.13m X 3.2m)
Range of fitted wardrobes. Grey laminate wooden floor. Door leading to Jack & Jill En-suite
Bedroom 3
16'6" X 12'11" (5.05m X 3.96m)
Range of fitted bedroom furniture. Grey laminate wooden flooring.
Bedroom 4
16'7" X 12'4" (5.08m X 3.76m)
Fitted bedroom furniture.
Bathroom
15'8" X 11'1" (4.8m X 3.38m)
White suite comprising - Corner bath with telephone hand shower attachment. Tiled walls. Shower cubicle with feature sliding door. WC . Twin wash hand basin . Mirror with feature lighting. Shelved hotpress.
External
Extensive stoned driveway with ample parking. Enclosed with stone wall with feature pillars . Entrance gates.
The side and rear garden is laid in lawn with mature trees and hedging.
Raised decking area with feature lighting , pergola and wooden seating area ideal for entertaining.
Electric car charging point. Outside lighting and security cameras.
Rear - Paddock (c.0.75 Acres) to the rear of the property with separate access via the side.


